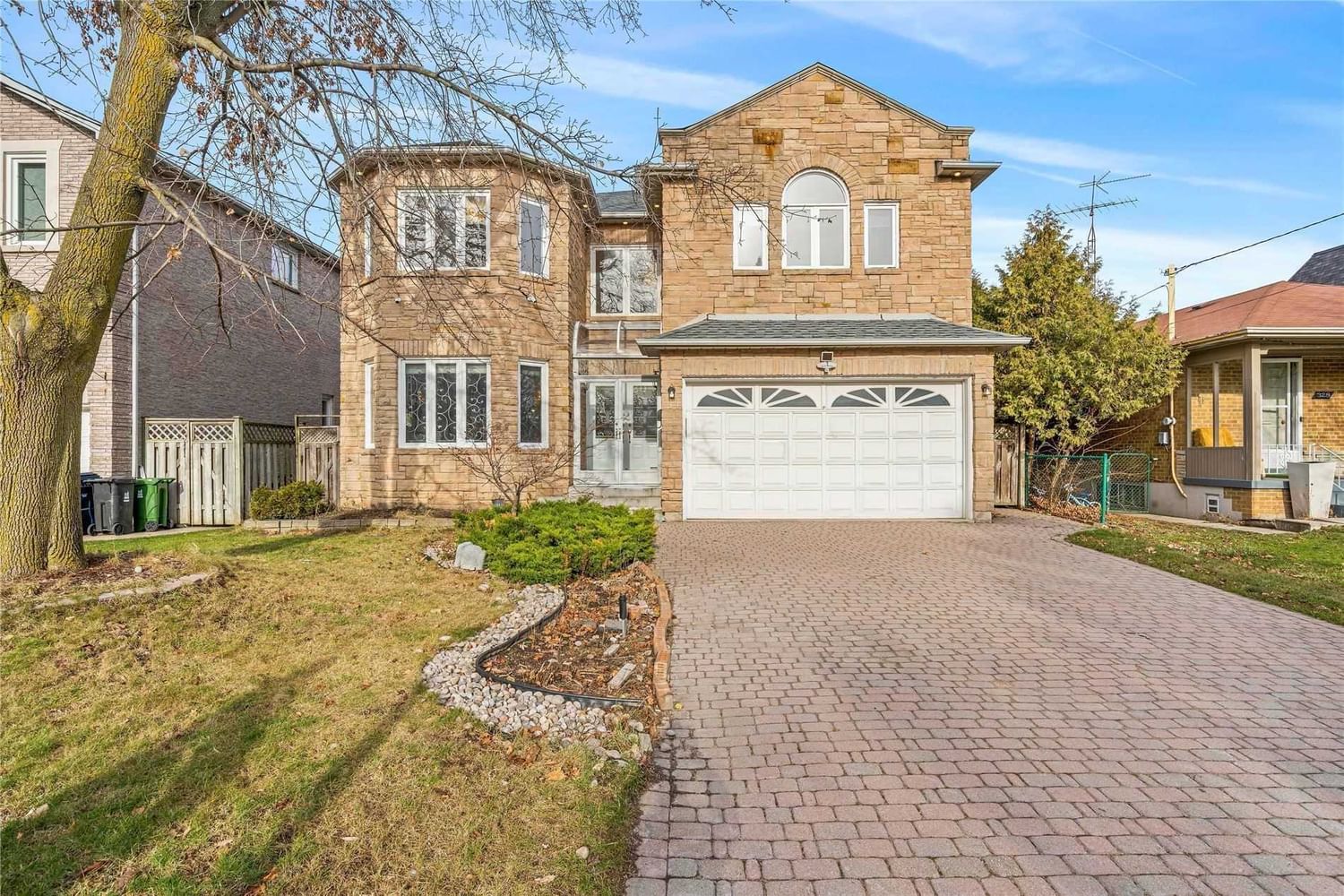$3,298,000
$*,***,***
5+1-Bed
7-Bath
3500-5000 Sq. ft
Listed on 12/27/22
Listed by SOLTANIAN REAL ESTATE INC., BROKERAGE
**Luxury Living In The Heart Of North York*Elegantly Designed, Beautifully Laid-Out *Exquisite Custom Built 5+1 Br Spacious Family Home Positioned On Large Lot Located In 1 Of The Best Street**Approx.5800Sf Of Lux Liv**Soring 9Ft Ceilings**Breath Taking Sun-Drenched Foyer**Stunning O/C Living /Dining Area W Bay Windows & Pot Lights**Gourmet Chef's Kit W Granite Flooring & Counter Tops, Centre Island & Breakfast Area **Sophisticated&Elegant Wood Paneled Office/Library W B/I Shelves**Perfect Family Rm W F/P W/O To Yard**All Bedrooms W Ensuites**Grand Master's Retreat W/ Sitting Area + Spa Like 6Pc Ensuite & W/Out To Terrace Over Looking Gorgeous Backyard**Finished Entertainer's Delight W/O Lower Level W Bedrm,5Pc Ensuite, Sauna, Wet Bar & Large Rec Area W F/P**Backyard Retreat With Extra Large Double Deck W Built In Bench & Interlocking Stones(Pool Sized Backyard)**Oversized Interlocking Stone Driveway**Steps To Top-Ranked School:Earl Haig Ss/Hollywood Ps, Shops, Ttc & More**
Fridge, Stove, B/I Dishwasher, Washer, Dryer, B/I Entertainment Unit With Sound System In The Bsmt, All Window Coverings, All Elf's. State Of The Art Tech: Security System. Smart Locks. Electric Vehicle Charging,
To view this property's sale price history please sign in or register
| List Date | List Price | Last Status | Sold Date | Sold Price | Days on Market |
|---|---|---|---|---|---|
| XXX | XXX | XXX | XXX | XXX | XXX |
C5856668
Detached, 2-Storey
3500-5000
10+1
5+1
7
2
Attached
6
Central Air
Fin W/O
Y
Brick, Stone
Forced Air
Y
$9,985.20 (2022)
130.00x50.00 (Feet)
